The last time I posted a kitchen tour it was of my wee Glasgow flat (click here ). Back then I had recently moved and thus dramatically downsized my kitchen, but I didn’t care. I had placed 1 converse-clad foot firmly on the property ladder (solo and while studying for a PhD I might add) and the flat was all mine. I loved that wee place. Fast forward 19 months later, including a 362 day stopover in Edinburgh, and I’ve landed in the Falkirk suburbs. This is not only my 13th home but I’m also clocking in 3 house moves in just 3 years (yep, you read that right).
Our new home, and one which I hope to be in for a long time, is a 3-bed semi Victorian villa built in 1901. The kitchen, situated at the back of the house, was one of the key selling features for us. It’s big enough to cook and entertain in (at my Graduation party we managed to squeeze 18 adults & 2 kids in there) yet cosy enough when it’s just the two of us having dinner.

Dimensions & Layout
The rectangular shaped kitchen measures (approx) 30sqm, and with it being a Victorian property, the ceilings are high so it feels more spacious than perhaps it is. It’s kitted out with white units, a dark wooden countertop, and off-white floor tiles; the walls are painted a sorta beige colour, and there’s a red mosaic tiled backsplash above the cooker and sink area. In terms of appliances, we’ve an American-style fridge-freezer, integrated dishwasher, and 8-ring gas range cooker.

Most of the space is taken up with a large wooden trestle table because we currently use what should be the dining room (or 2nd living room) as an office for R and I. Yeah we coulda went for a smaller table but I think we were enamored with the idea of accommodating the whole family for Sunday lunches and Christmas, and this table will comfortably seat 8. Maybe 10 at a push.
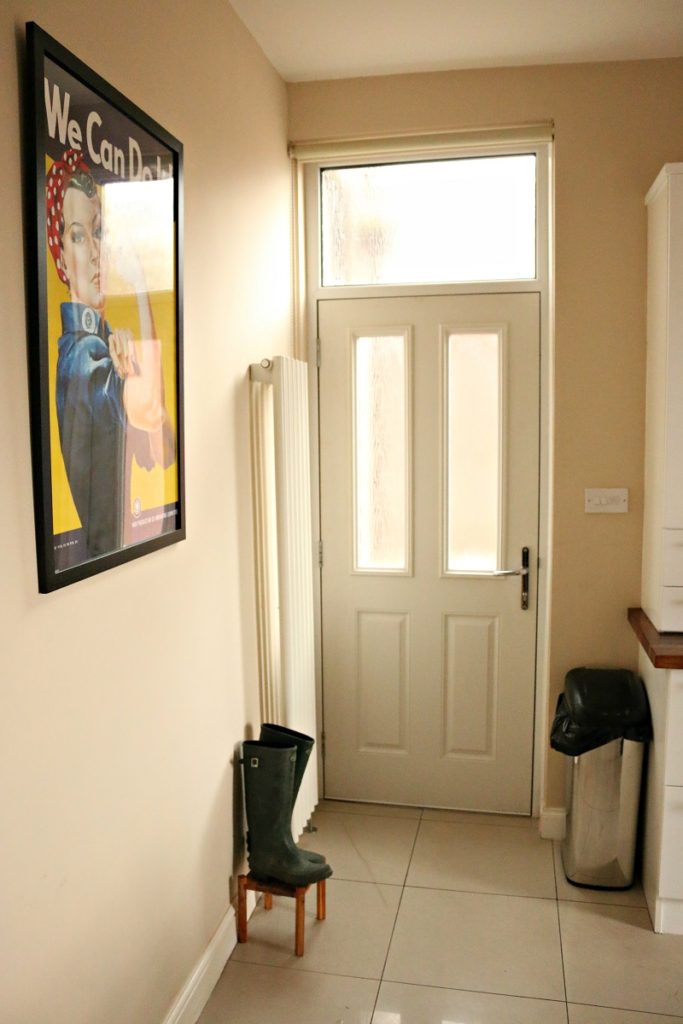
Current style
The kitchen is not entirely in our style but for the time being it’ll suit. Right now the kitchen feels just a bit too contemporary and modern. Whereas we’re both mad for a more rustic/industrial relaxed kinda down look.
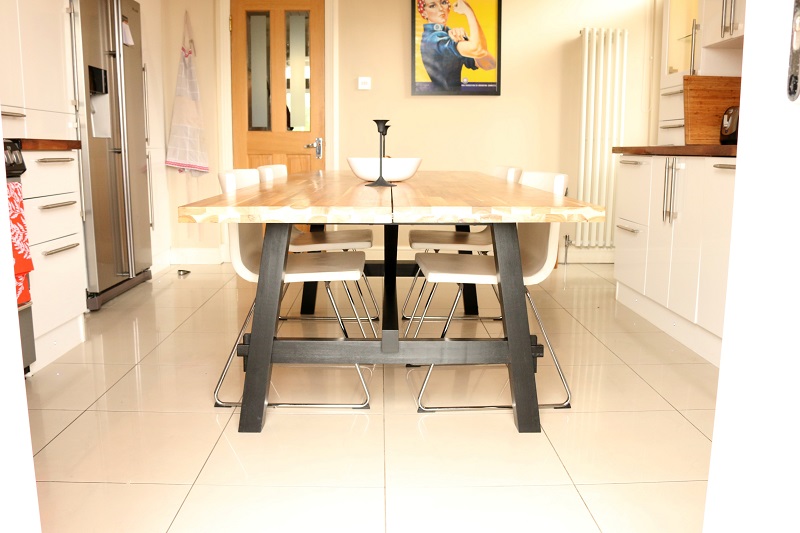
Favourite Elements
My favourite element of this room are is the size. Coming from the titchy flats I’ve lived in before, most of which were open-plan, this kitchen feels vast (mind you I have managed to fill every drawer and cupboard). So I can have those over sized items I’ve always coveted and not have to sacrifice buying beautiful kitchen and cookware for lack of space.
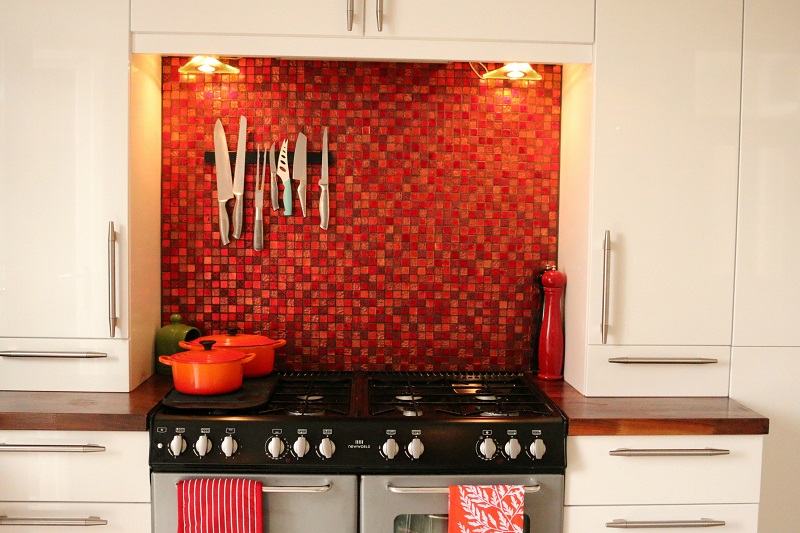
My second favourite element has got to be the balcony. This was a real surprise when we viewed the house and probobly one of the swaying factors. It has high sides which act as a windbreak and give us privacy from the neighbours, and the fact that it is off the kitchen (as opposed to off the living room or bedroom) means we actually use it, normally as additional eating/cooking space. We’ve BBQ’d and breakfasted out there, and with the integrated lighting means it’s a lovely romantic spot to sit in the evening with a few drinks. The views are also pretty awesome. 
Not so Favourite Elements
- The red tiles. They’re a mosaic Morrocan kinda tile and just too fussy for my taste. I plan to swap them out for a plain white, glass or perspex splashback.
- The wall colour. Is only what I describe as pale Rich Tea biscuit. I’d opt for a crisp, pale duck-egg blue.
- There’s no windows! We have the back door leading down to the garden & the french doors to the balcony but no windows. It’d be nice to not have to open a door when I want to get some air in the room.
- Tiled Floor: Sodding tiled floors man. Rather than rant on again, click here to read my previous experiences with tiled kitchen floors.

Tricky Bits
- Utility Stuff: The washing machine & tumble dryer are in the cellar underneath the kitchen which is equally positive and negative. It’s a bonus to have the laundry out of the kitchen (Kirsty Allsopp will be happy) That said, the cellar is only accessible from the outside which means carting the laundry basket outside. It’s not a big issue and doesn’t inconvenience us at all, but might prove tricky when the wee one comes along and one of us is home alone.
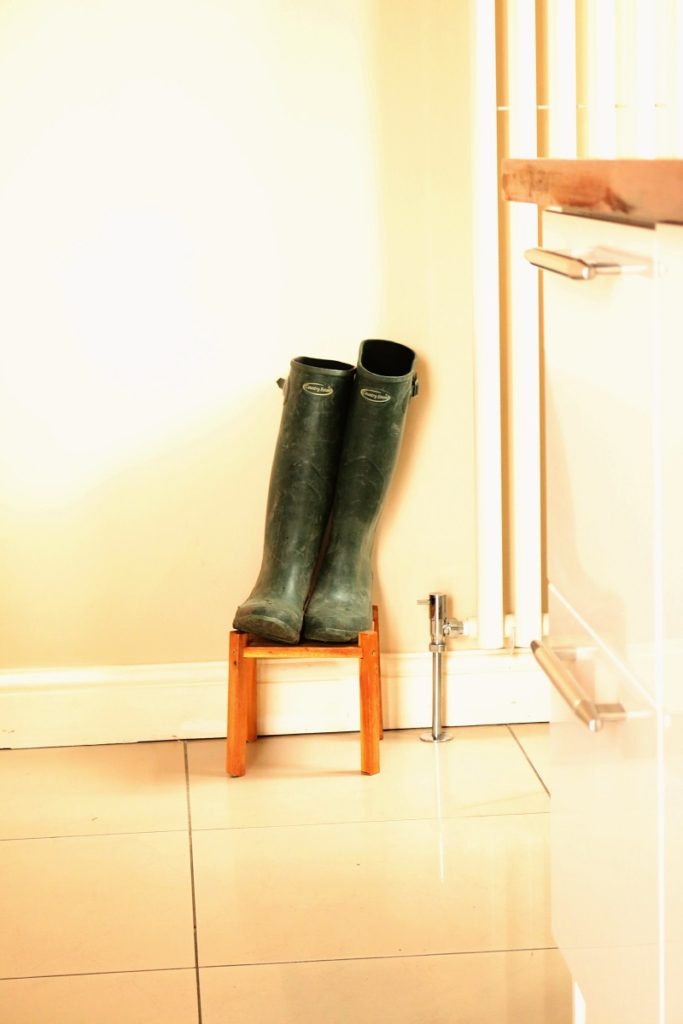
Dream Splurge
Without a doubt it would be an Aga. This room is north facing and it has a tiled floor which means it can get chilly particularly in the mornings when you come down for coffee in your bare feet. I reckon an Aga would not only bring a literal warmth into the room but also make it feel welcoming and cosy. Plus we do actually have the space for it. Now I’ve cooked with an Aga before and I love em, but I still like the control you get from an electric oven for certain items. So if we’re talking true dream splurges then I’d want the best of both worlds: A mini Aga, an induction hob, a couple of gas rings, and an eye level, fan-assisted oven. I’m still working on convincing R of this set up though. And the associated costs.
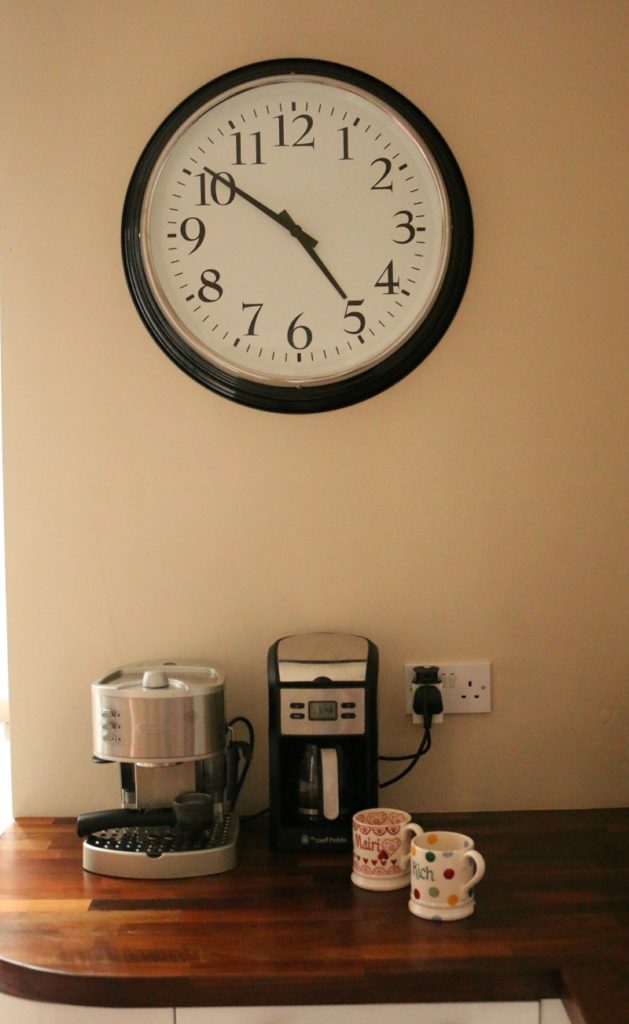
But for now and with the baby on the way, we’re just gonna enjoy it and rejoice in the fact that we can now cook together without banging into one another; we can entertain family & friends with proper meals rather than buffet style food served at our coffee table; and we now have a dedicated chopping board cupboard. We’re truly living the dream out in Falkirk eh?
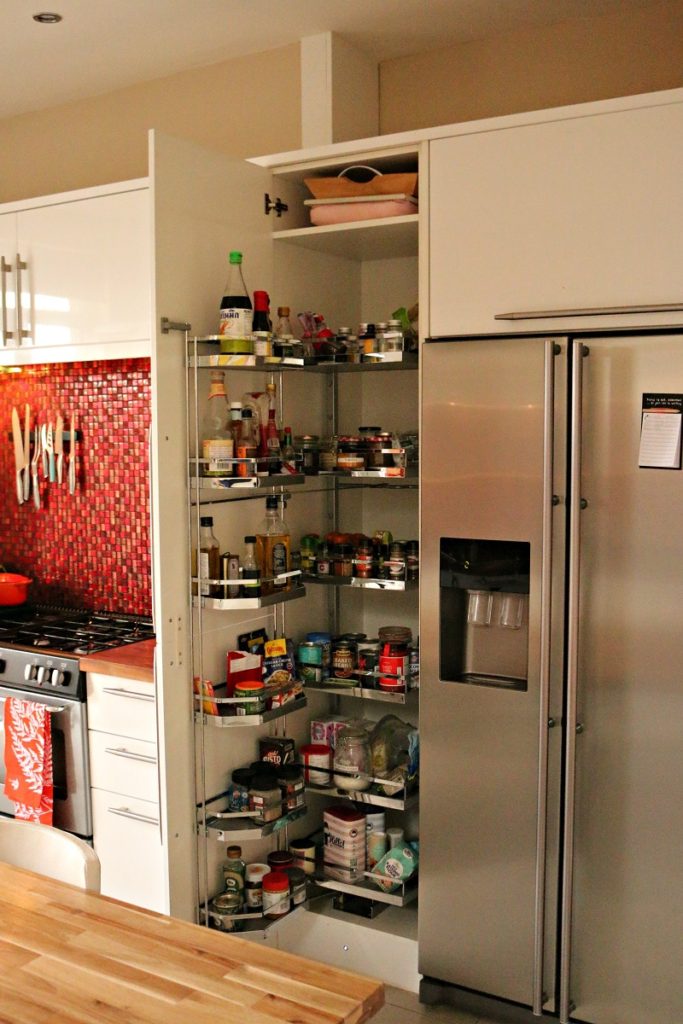
If you’d like your kitchen or home tour featured on The Weegie Kitchen, get in touch! Email me at www.theweegiekitchen.com

